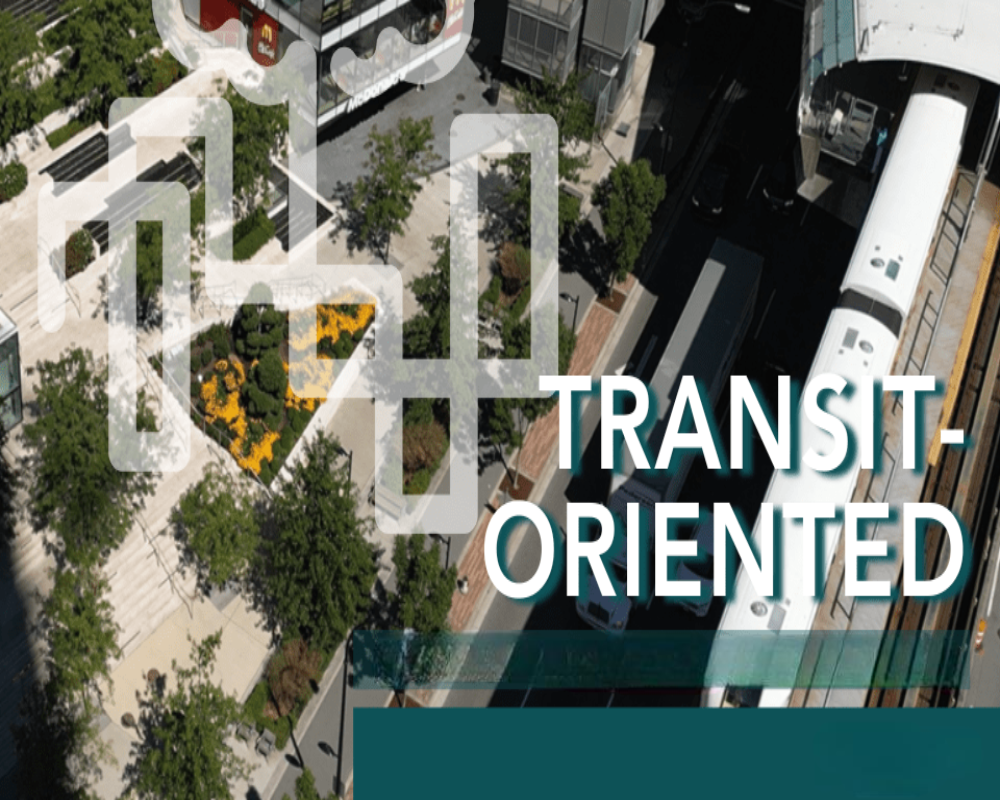Introduction
Transit-accessible developments are urban spaces intentionally designed to maximize connectivity, functionality, and livability around high-capacity public transit systems. These developments are central to the principles of Transit-Oriented Development (TOD), where land use and transportation are closely integrated to encourage public transit usage, reduce car dependency, and create walkable, vibrant neighborhoods. The design features of such developments go beyond mere proximity to transit—they encompass the physical, environmental, and social components that make daily life accessible, convenient, and enjoyable for a wide range of users. These features must be thoughtfully planned and executed to ensure seamless mobility, safety, and inclusivity while supporting environmental sustainability and economic activity. A well-designed transit-accessible development is not only a hub for movement but also a center of community life and urban resilience.
1. Site Selection and Land Assessment
Designing an effective transit-accessible development begins with careful site selection and land assessment. The selected site must be within walking distance—typically 400 to 800 meters—of a major transit node such as a metro station, bus terminal, or light rail stop. The area must be evaluated for topography, accessibility, surrounding land uses, and potential for densification. Sites that intersect multiple transportation modes offer added value and support greater development intensity. Assessment should consider pedestrian and vehicular access points, existing road infrastructure, and the availability of essential utilities such as water, electricity, and sewage systems. Proximity to commercial corridors, residential zones, educational institutions, and public amenities increases the viability of the development. Land ownership, zoning constraints, and environmental concerns such as flood risks or heritage conservation must be resolved early to ensure smooth project execution and long-term compatibility with surrounding urban systems.
2. Design and Layout Considerations
The design of transit-accessible developments must prioritize multimodal access, pedestrian comfort, and spatial efficiency. Layouts should feature mixed-use buildings arranged in compact blocks to encourage walking and reduce travel distances. Entrances to transit stations should be centrally located and directly connected to pedestrian boulevards or plazas that lead to key destinations such as retail stores, offices, schools, and parks. Street grids should be fine-grained with frequent intersections, promoting easy navigation and multiple routing options. Sidewalks should be wide, shaded, and barrier-free, integrated with benches, lighting, and signage to create an inviting public realm. Ground floors of buildings should host active uses—such as cafes, shops, and community centers—to animate the street and provide daily conveniences. Public spaces like open plazas, playgrounds, and green corridors must be evenly distributed to support social interaction and environmental well-being. The layout should ensure visual connectivity, safety through passive surveillance, and seamless intermodal transfers between walking, cycling, and transit systems.
3. Power and Fuel Infrastructure
Supporting infrastructure in transit-accessible developments must be resilient, efficient, and responsive to high-density, mixed-use environments. Power infrastructure should be robust enough to support residential, commercial, and public service needs, including the electrical load of transit systems and digital services. Smart grid integration allows for real-time energy monitoring and efficient distribution. Renewable energy sources such as solar panels on rooftops or transit shelters can contribute to energy independence and reduce operational costs. Lighting infrastructure must be strategically placed to ensure safety, particularly along pedestrian and transit paths. Fuel infrastructure, where necessary for feeder services or emergency vehicles, should be located discreetly and safely away from primary pedestrian routes. EV charging stations must be integrated in public and private parking areas, supporting the transition to clean mobility. The use of underground utility corridors, energy-efficient HVAC systems, and water recycling infrastructure further enhances the operational sustainability of the development.
4. Environmental and Regulatory Compliance
Transit-accessible developments must adhere to a wide array of environmental and regulatory standards to ensure safety, sustainability, and legal approval. Land use regulations should allow for increased density, mixed-use development, and reduced parking minimums to support transit-oriented principles. Environmental compliance includes conducting impact assessments for air quality, noise, stormwater runoff, and biodiversity. Incorporating green building certifications like LEED or GRIHA promotes sustainable construction practices and resource efficiency. Developments should integrate low-impact development (LID) strategies such as rain gardens, bioswales, green roofs, and permeable pavements to manage stormwater and reduce urban heat islands. Regulatory frameworks must also enforce universal design standards, ensuring that all users—including those with disabilities—have equal access to buildings, transit, and public spaces. Transparent permitting processes, stakeholder consultations, and public feedback loops contribute to socially equitable and legally sound development outcomes.
5. Future-Proofing and Technological Integration
Transit-accessible developments must be equipped to adapt to future changes in mobility, technology, and urban demographics. Smart city technologies can enhance user experience, operational efficiency, and security. These include real-time transit information displays, smart fare systems, adaptive traffic signals, and digital kiosks that provide navigation and services. Building designs should allow for modularity and flexibility, enabling spaces to be repurposed as user needs evolve. High-speed internet and 5G connectivity should be available throughout the development to support remote work, e-commerce, and digital public services. Infrastructure should anticipate the increasing use of electric and autonomous vehicles by integrating dedicated lanes, docking stations, and sensor-based monitoring systems. Resilience to climate change must also be incorporated through flood-resistant design, energy-efficient materials, and contingency planning for extreme weather. By integrating future-proofing strategies, developments remain viable, competitive, and responsive in the face of evolving urban challenges.
Conclusion
Transit-accessible developments represent a comprehensive vision for modern urban living where mobility, sustainability, and quality of life are harmoniously integrated. Detailed design features—from thoughtful site selection to adaptable infrastructure and cutting-edge technology—ensure that these developments are not only convenient but also resilient and inclusive. By emphasizing compact, walkable, and mixed-use environments supported by robust infrastructure and regulatory compliance, transit-accessible developments help cities transition toward more equitable, environmentally sound, and economically vibrant futures. As urban populations grow and mobility needs shift, the importance of well-designed transit-accessible spaces will only increase, making them critical anchors of 21st-century urban planning.
Hashtags
#TransitAccessible #UrbanDesign #SustainableDevelopment #PublicTransit #SmartCities #WalkableCommunities #TransitOrientedDevelopment #UrbanPlanning #CommunityDesign #AffordableHousing #GreenInfrastructure #MobilitySolutions #InclusiveDesign #CityLiving #TransitFriendly #DesignForAll #UrbanMobility #SmartGrowth #ActiveTransportation #PublicSpaces #FutureOfTransit #DesignInnovation #UrbanRevitalization #TransitEquity #LiveWorkPlay




