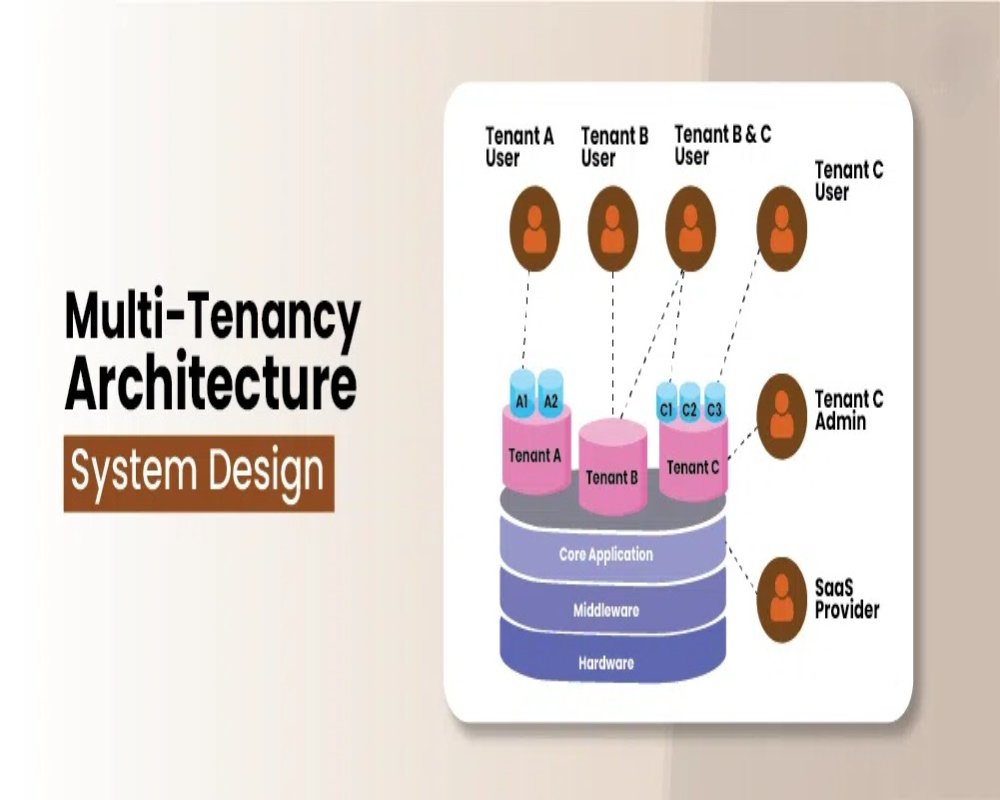Flexible Building Footprints and Floor Plates
Mixed-use tenants require adaptable interior layouts to support a variety of functions over time
- Use clear-span structures with minimal interior columns to allow reconfiguration
- Plan for varying floor-to-floor heights (e.g., retail at 14–16 ft, office/residential at 10–12 ft)
- Incorporate shell space that can be adapted to office, retail, or service uses as demand shifts
- Enable separate vertical circulation cores for different tenant types
Multi-Access and Circulation Strategy
Sites must offer separate yet integrated access for vehicles, pedestrians, and service functions
- Include distinct drop-off, delivery, and parking areas for each use type
- Provide dedicated entries for office, retail, and residential components
- Design walkable internal pathways that connect uses and encourage foot traffic
- Consider public access zones and private tenant areas in layout
Shared Infrastructure and Amenity Zones
Common infrastructure must be planned for shared use across different tenant profiles
- Centralized HVAC, water, waste, and telecom systems reduce duplication
- Provide adaptable lobbies, loading docks, and restrooms that serve multiple tenants
- Plan for shared amenities such as fitness centers, conference rooms, and cafés
- Include scalable parking and EV charging systems to match evolving use patterns
Zoning, Phasing, and Long-Term Adaptability
Design should allow for use changes and tenant turnover across multiple development phases
- Choose zoning that supports vertical and horizontal mixed-use flexibility
- Build structural and MEP systems with capacity for future intensification or repurposing
- Use modular tenant spaces that can expand or contract with market needs
- Include ground-floor units with dual entries to accommodate both retail and live-work conversions




