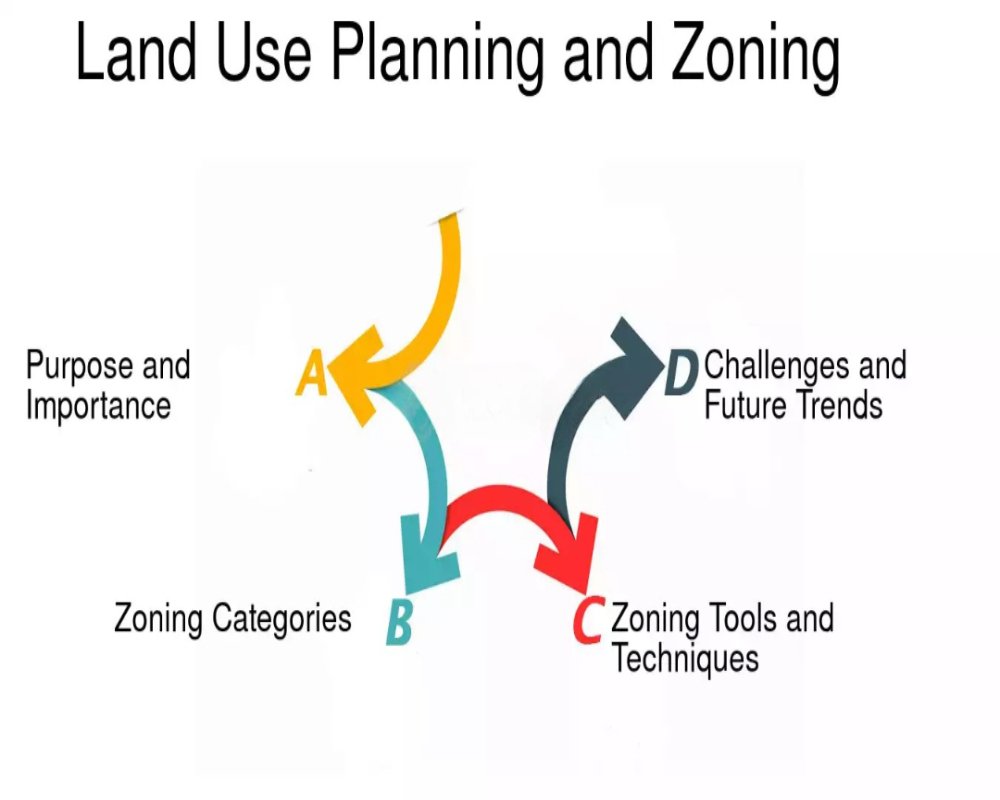Commercial Office (CO) and Business District Zoning
These zones are specifically designated for professional, administrative, and corporate office uses
- Typically allow mid- to high-rise office buildings, medical offices, and service hubs
- Emphasize low-impact, daytime uses with limited traffic generation
- Often include development standards for landscaping, parking, and signage
- May allow support amenities like cafeterias, banks, or fitness centers within the same parcel
Business Park or Planned Business Zones (BP, PBP)
Intended for master-planned, multi-tenant environments focused on corporate, R&D, or light industrial uses
- Encourage large-lot development with flexible internal circulation and utilities
- Allow a mix of office, lab, light manufacturing, and warehousing depending on overlay
- Zoning often includes design guidelines for unified aesthetics and campus feel
- Frequently located near highways, airports, or major transit nodes for workforce access
Mixed-Use and Employment Districts
Modern zoning frameworks support office integration within walkable, transit-connected environments
- Mixed-use (MU or MXD) zones allow vertical or horizontal combinations of office, retail, and housing
- Employment centers (EC or EM) focus on job-generating uses with supportive services
- These districts often provide FAR or height bonuses for TOD-compatible development
- Flexible use allowances encourage adaptive reuse, coworking, or live-work configurations
Special Economic Zones or Innovation Corridors
Strategically designated areas that incentivize knowledge-economy and tech-based employment
- Zoning may support tax benefits, higher FAR, or public-private partnerships
- Commonly host IT parks, business incubation hubs, or research facilities
- Typically include shared amenities such as conference centers, greenways, and dining
- Emphasis on sustainability, smart infrastructure, and workforce accessibility




